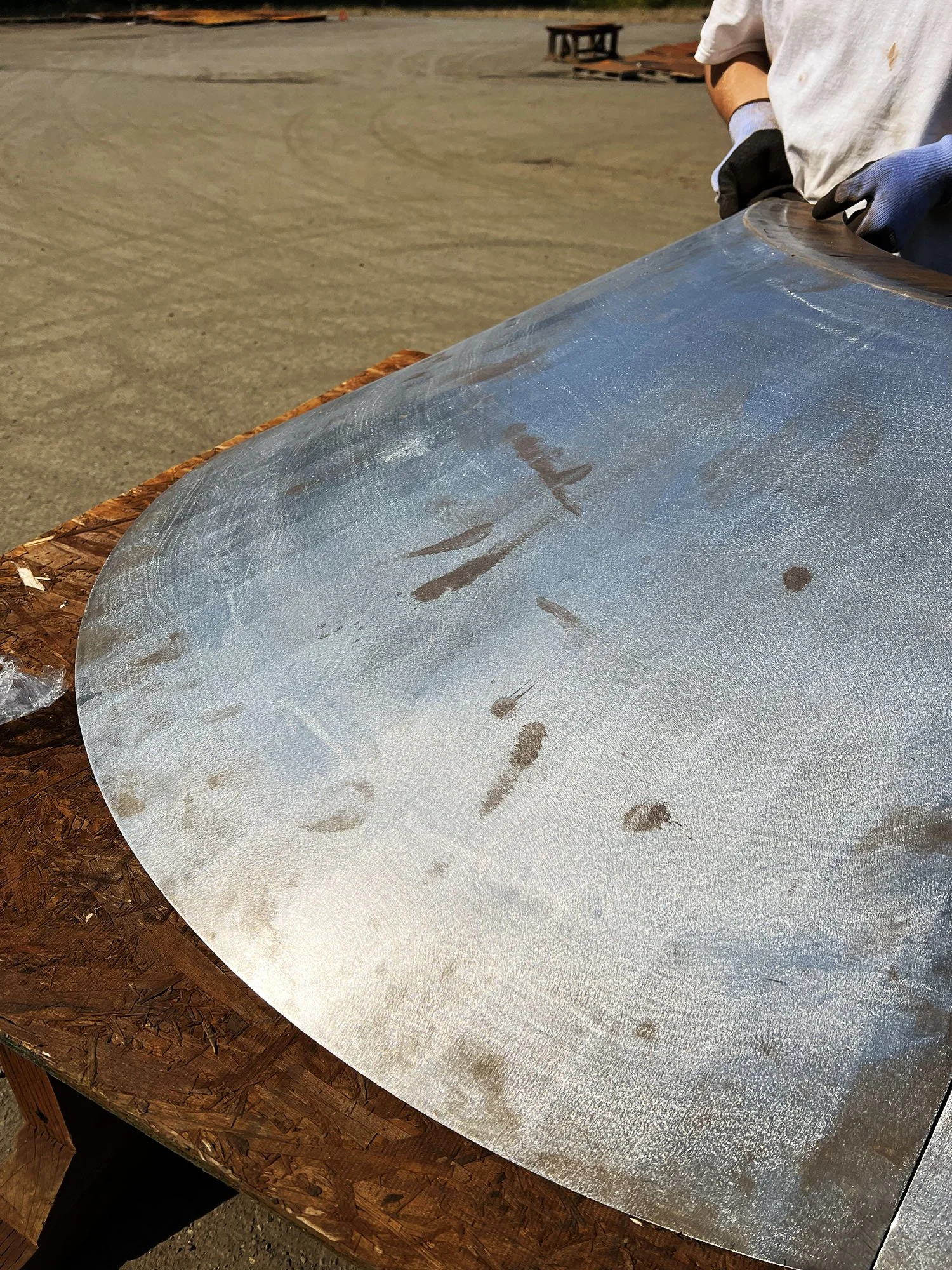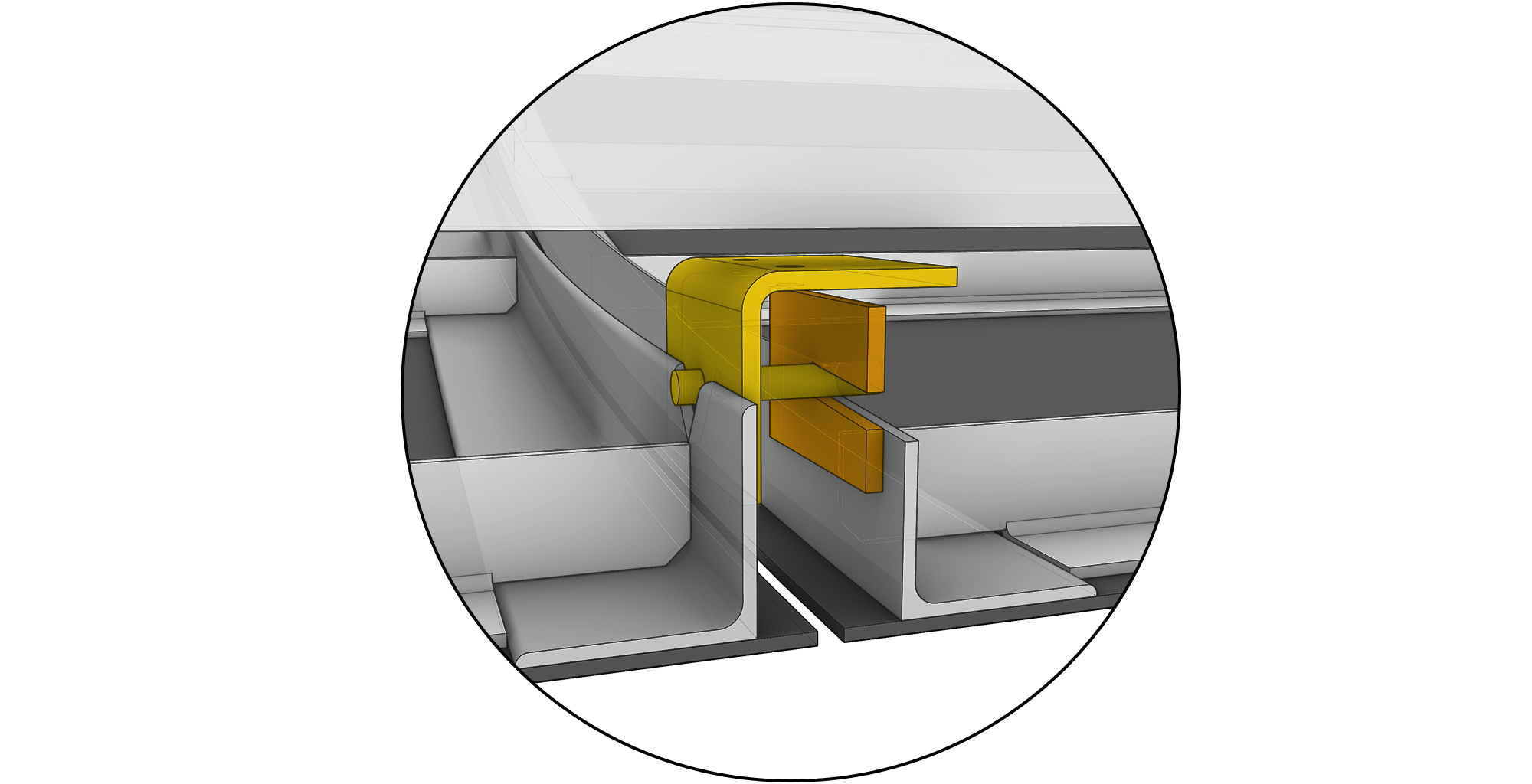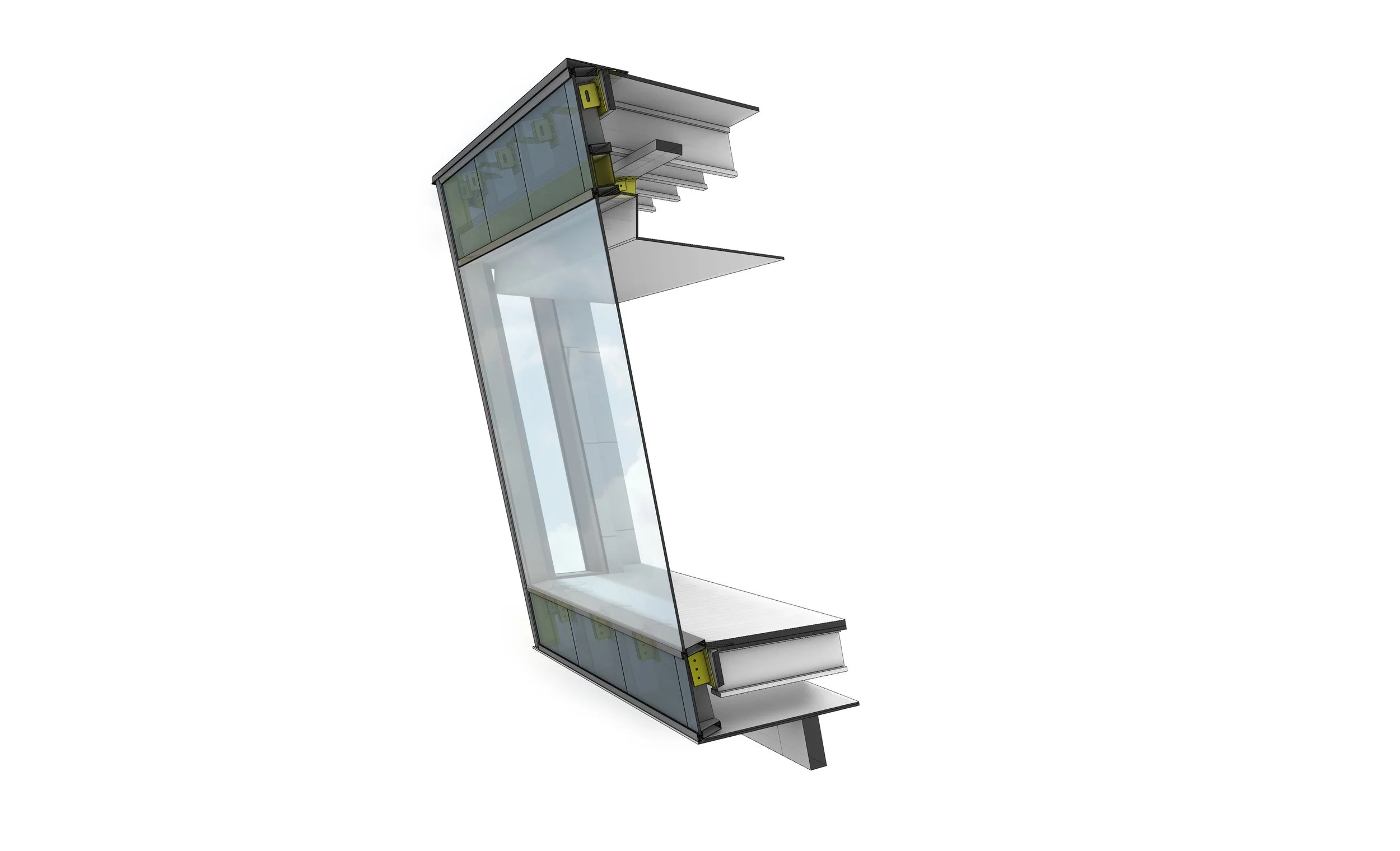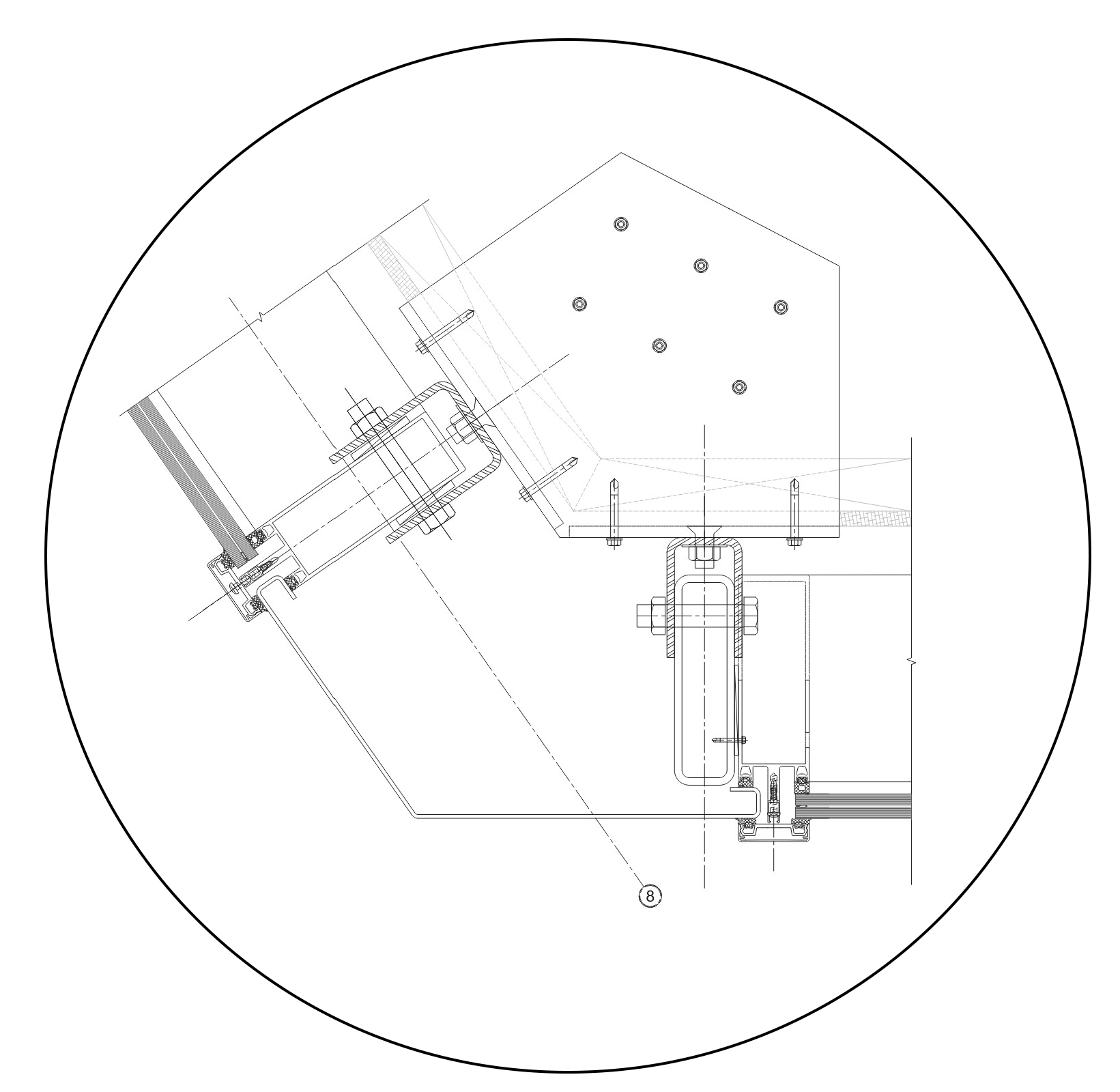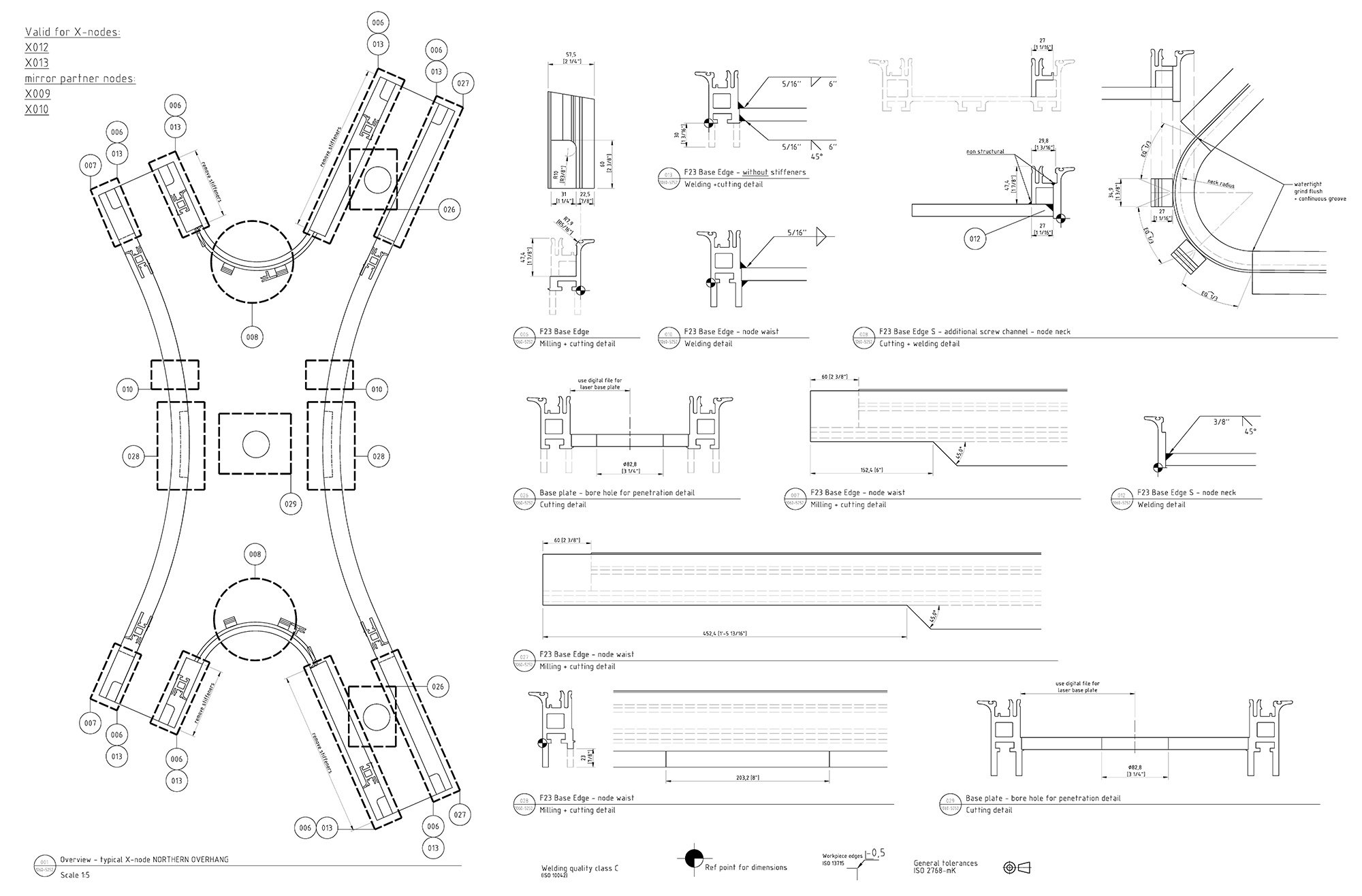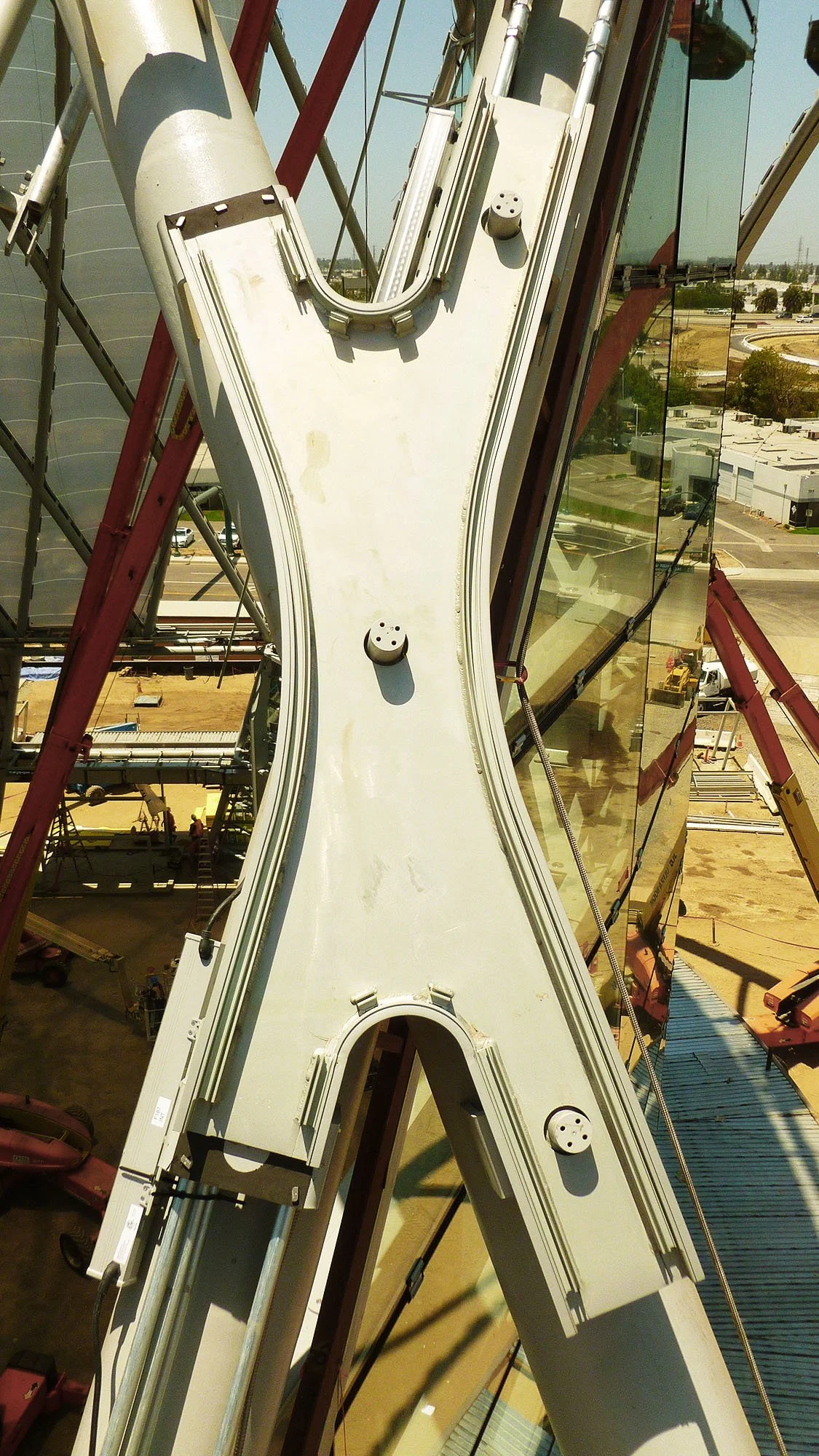What We Do – Expert Façade Design & Consulting
At Neme Design Studio, we provide comprehensive façade design, consulting, and detailing services that bridge architectural vision with technical precision. Our expertise ensures that building envelopes are not only beautiful but also efficient and buildable.
WHO WE ARE
FACADE DESIGNERS SPECIALIZED IN COMPLEX ENVELOPE SYSTEMS
WHAT WE DO
SUPPORT TEAMS FROM DESIGN TO FABRICATION & INSTALLATION
FACADE DESIGN CONSULTING SERVICES
We collaborate with architects, owners, and contractors at every project stage, offering:
EARLY DESIGN PHASE CONSULTING
+ Assist designers in developing and detailing facade systems based on best industry practices and preliminary engineering input.
+ Review and develop 3D models for system optimization and geometry rationalization
+ Advise and assist in preparing quality envelope packages
CONSTRUCTION COORDINATION AND DELEGATED DESIGN
+ Design Assist
+ Delegated Design and Engineering - Including Detailed Facade Shop Drawings for metal panels, curtain wall systems, and stone cladding.
+ 3D Modeling and BIM Coordination - Advanced Revit, Rhino, and parametric façade modeling to streamline fabrication and resolve construction challenges before installation.
FABRICATION AND INSTALLATION DRAWINGS
+ 3D models for fabrication
+ Bill of materials
+ Fabrication and Installation Layouts
WHY CHOOSE NEME DESIGN STUDIO?
+ Proven Track Record – Trusted partner on landmark projects including Google Headquarters, Ledger City Center, and Artic.
+ Technical Excellence – Expertise in BIM clash detection, fabrication-ready 3D models, and complex geometry façade design.
+ Collaborative Approach – Seamless coordination with architects, engineers, and façade contractors.
+ California & West Coast Focus – Recognized as a leading façade consultant in Los Angeles, Long Beach, and across Southern California.





